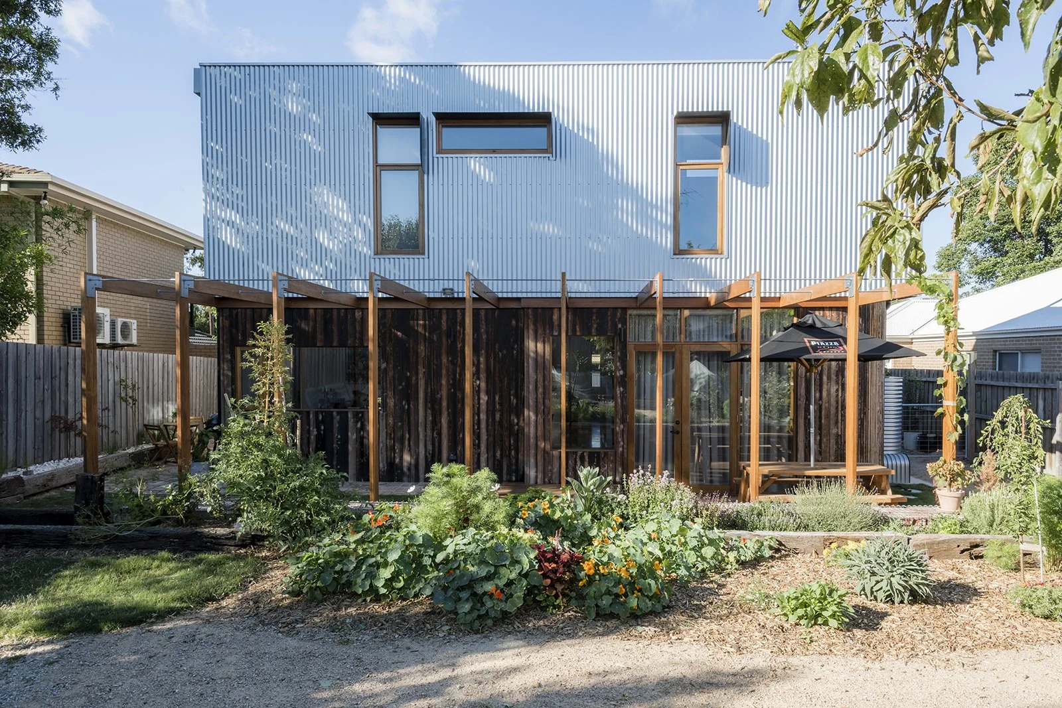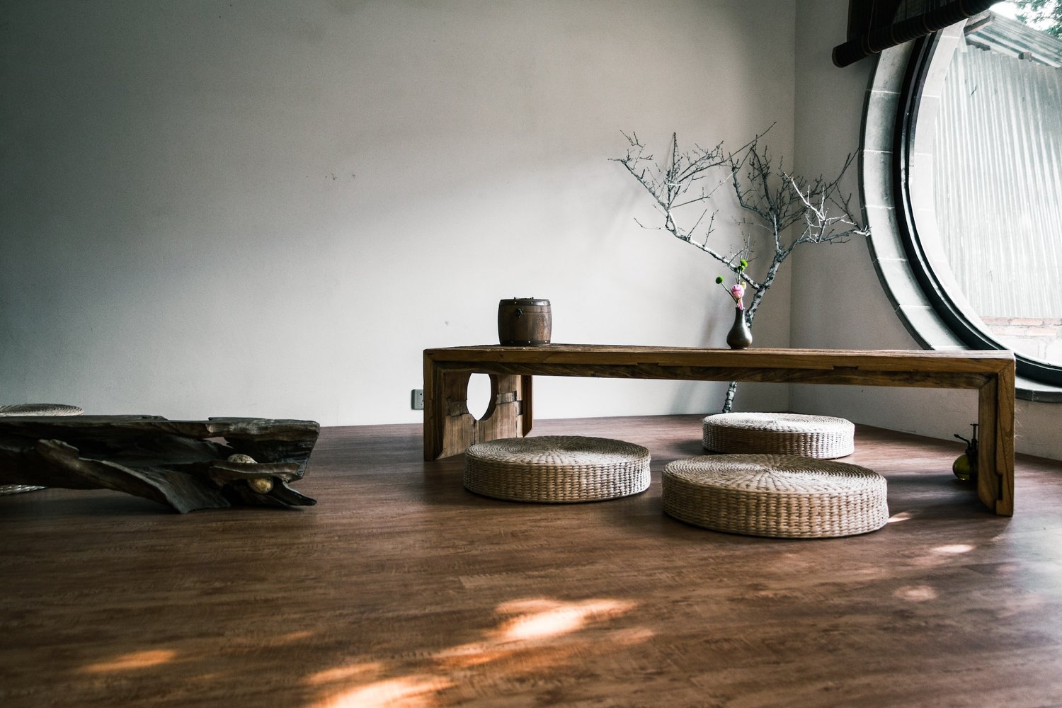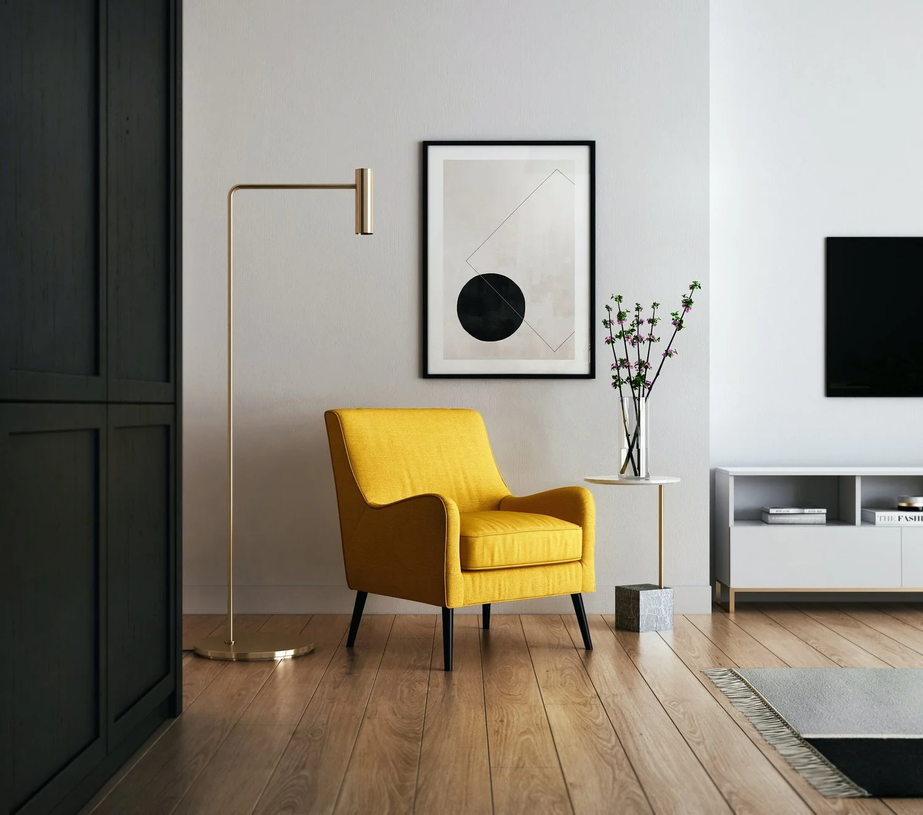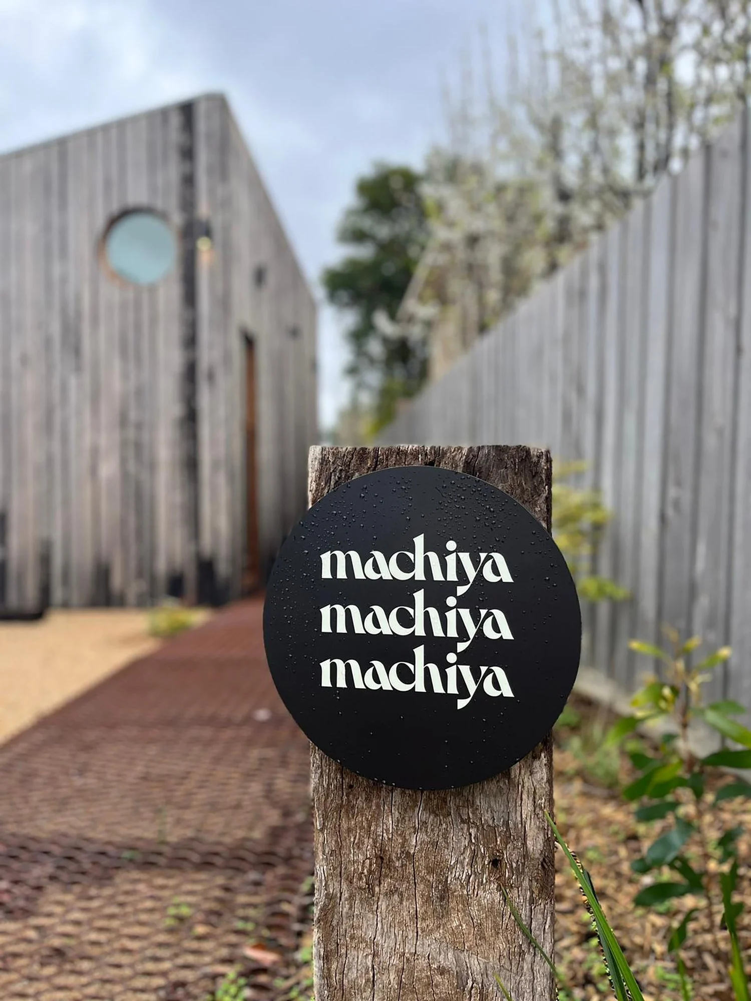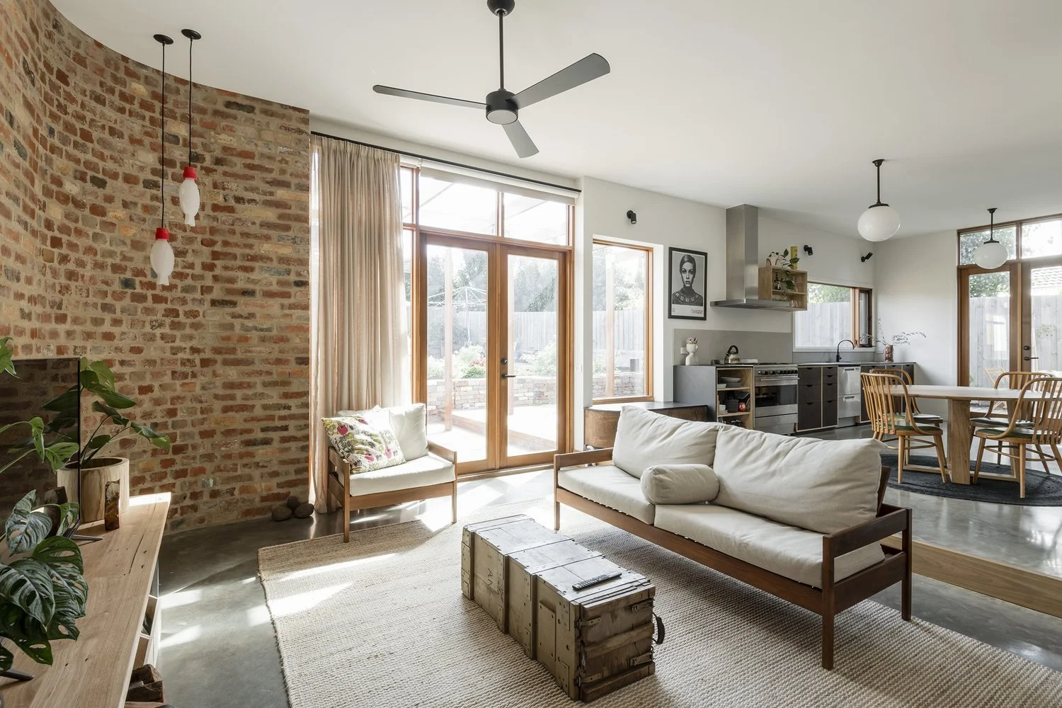Our Passive Home – Combing Japanese architecture with Australian design
Machiya 町家 (translates in Japanese to townhouse and shop) is a home and urban community space in Djillong (Geelong), Wadawurrung Country. Born of Japanese and Australian design concepts, find out how architect Toby Dean and Mick from MJS Built brought to life owners Will & Aleisha’s dream of a passive dwelling on a modest budget.
After deciding to knock down their Newtown home of 10 years, the design process of Will & Leish's first build began. During this time, a trip to Japan inspired the couple to incorporate Japanese architecture into their vision.
“We just felt an intrinsic pull toward the properties of this cultural design,” said Will, adding how well it would complement Leish’s love of eastern therapy and philosophy.
Japanese design, grounded in simplicity and a connection to nature, features clean lines, rough-hewn textures, a neutral palette, and minimalist styling. Creatively collaborating with architect Toby Dean on his first residential project, the trio recognised the compatibility of Japanese design principles with Australian style. Australian design showcases our culture's relaxed and laidback nature by using neutral colour pallets, abstract pops of colour and bringing the outside in.
Modern Japanese design
Modern Australian design
"There's a lot of pressure designing your own home," said Will. "Every choice of material and layout came down to keeping the house as passive as possible while keeping costs low."
"We avoided add-ons which were unnecessary in our eyes," explained Leish. "Like big bedrooms and an upstairs balcony."
While she found the decision-making overwhelming, Leish trusted Toby's insight into her vision.
“He put a lot of my personality into the house. I wanted it to be fun and thoughtful, paying homage to our original house."
After the design was complete, Mick from MJS Built brought Machiya to life with great experience, knowledge, and connections.
You can see both cultural influences immediately when you pull into Machiya's driveway. The box-styled second story is clad in iconic Australian corrugated zinc, contrasting beautifully against the timber cladding, treated with the traditional Japanese method, Shou Sugi Ban. The technique involves charring the timber to preserve it for weather resistance.
Rounded corners invite a softening warmth to the building's facade, while a cleverly curated front garden of Australian natives, moss and Japanese maples further consolidates the stylistic blend.
Moving through the fresh and light-filled interior, you will find pops of colour amid the neutral palette and rustic textures. Polished concrete floors and timber finishes are framed delicately with floor-to-ceiling 'café au lait' linen curtains. Pot plants, records, brightly painted artworks, and unique light fittings are excitingly eye-catching against the exposed, recycled brick wall.
“A lot of these paintings are from an artist I befriended while I lived in Rome,” explained Leish. “Everything in the house has a story.”
Beneath a long, north-facing window is the kitchen. A narrow, café style space built from dark ply cupboards by friend and local furniture designer Ross Thompson.
“We wanted it to be narrow, busy and alive. Functional, but warm,” said Will.
The kitchen invites you in with a trail of coffee grounds beside the humming espresso machine and a flour-dusted pasta machine from last night's dinner, the space exuding use and enjoyment.
“Our old house was ‘nooky’,” said Leish. "I asked, how can we get nooks into a modern, mostly open-plan design?"
Using carefully placed corners, step-downs and large pieces of vintage furniture, Machiya does just that, offering both intimate homeliness and modern minimalism.
The remainder of the house exhibits modest-sized bedrooms, a European laundry, an ensuite upstairs with a beautifully fresh bathroom of green tiles and timber, and a rather spectacular bathroom on the ground floor. A black tile and Exotec (smooth sanded compressed fibre cement) cladded space that hosts the piece de resistance – Machiya’s cedar Japanese bath. Sitting snuggly beneath timber windows opening into a luscious fernery, it is a space of total tranquillity.
Opening the living room's full-length French doors, Machiya invites a gloriously lively garden inside. Across a beautifully expansive deck, built for yoga classes and entertaining, lays a lush and abundant edible garden where Will loves to plant, grow and harvest.
Leish spends her time in the softly lit therapeutic studio down the side of the house. While designed foremost as a Shiatsu studio, it is also a multipurpose space, displaying high quality, clean minimalism and emanating calm.
In the passive design of the house, Will & Leish had to make some sacrifices.
“To be completely passive would have required building a single story only," explained Will.
But the couple decided to add a second story to allow space for their yard.
"Growing our own food is equally as important to us in achieving our personal economic and sustainable lifestyle goals," said Leish.
By capturing the northerly aspect of the property, and combining thermal mass (concrete floors, brick walls) with efficient insulation (internal walls insulated, thick exterior walls allowing more insulation), Machiya maintains a comfortable temperature year-round without mechanical heating or cooling .
“There are minimal downlights in the house, so there’s little penetration through the roof for hot air to come in or out,” explained Will.
“All of our windows are double-glazed with argon gas,” continued Leish. “And the trims are timber rather than metal. The wood acts as its own insulator.”
Utilising Machiya’s passiveness, solar battery PV system, rainwater collection, composting systems and edible garden, Will and Leish are happy with their progress on their sustainability journey.
“We’ll forever be educating ourselves,” said Leish. “Learning new ways to be increasingly responsible for our time on this planet.”
Machiya is a gorgeous space and well worth the visit. Be sure to watch for what’s on at Machiya or treat yourself to a Shiatsu therapy with Leish.

